Mental
The West Park Asylum was the 11th mental hospital owned by the LCC, and the fifth and last of the Epsom cluster to be built on the Horton estate land. It had been planned since 1906, prior to the opening of its neighbour, Long Grove Asylum. Building work began in 1912 and the Asylum had been due to open in 1916, but the work was delayed because of WW1. By 1917 the main building work had been completed, but the site was handed over to the Canadian army for use as a military hospital.
The buildings were handed back to the LCC in 1921, and the West Park Asylum opened as a civilian mental hospital with accommodation for 1732 patients. The remaining villas were completed in 1924, bringing the bed capacity to 2000.
As it had been built later than the other asylums in the cluster, a new plan had been developed and it was considered a very modern hospital design, with a combination of colony principles and the echelon format forming a semi-circle or horseshoe-shaped pattern. It was the first 'colony' asylum in England, an idea that had come from the United States - the hospital as a colony of small communities rather than a set of wards. Small groups of wards were grouped together within the same building, creating isolated communities. The layout enabled a good segregation of various types of patients and each area was easily accessed by a web-like network of corridors. Each ward was designed to be fairly self-sufficient.
The administration block was flanked by five male ward buildings on one side and seven female on the other. The enormous kitchens were located behind the dining room, which was behind the main hall. The main stores were also placed centrally, while the boiler houses, water tower and workshops were on the male side. On the female side were the large laundry and sewing room, with an additional Nurses' Home.
The buildings were of red brick or pebble-dashed, with grey slate roofs. The main buildings were embellished with window surrounds and quoins, while the ward blocks were plain.
The area around the main gate contained a porter's lodge, a mortuary and a large detached chapel. An acute hospital block faced the central administration building and had separate entrances for male and female patients and for staff. At the rear of the administration building was the isolation hospital, flanked by male and female sanatoria for patients with TB.
The Medical Superintendent's house was set away from the main complex, along West Park Drive, as were two sets of semi-detached cottages for senior staff. Detached houses for the Matron and the Steward were built on the main drive to the administration block.
In 1929 the Asylum was renamed the West Park Mental Hospital (the word 'Mental' was later dropped from its name). In the 1930s Horton Lodge, a large detached residence once part of the Horton Estate, was purchased by the LCC. It was renamed Hollywood Lodge (to avoid confusion with Horton Hospital) and became an annexe shared with The Manor.
In 1948 the Hospital joined the NHS, with 2174 beds, under the control of the South West Metropolitan Regional Hospital Board.
In 1950 a large Nurses' Home was built at the rear of the site, between the isolation hospital and the female sanatorium. Temporary structures were added later in the grounds, including a Social Club for the patients. By this time the hospital had 2545 beds.
In 1962 there were 2045 patients.
By 1971 there were 1724 beds and 1580 patients, 39% of whom slept in dormitories with 50 beds. Eight percent of patients slept in groups of less than 30. An alcohol and drug rehabilitation centre with 20 beds opened, as well as a specialist Metabolic Unit with 17 beds.
During the 1970s staff residences were built on the northern part of the site, near to the parole villas where working patients lived. By 1975 there were 1600 beds. By 1979, when the headquarters for the Mid-Surrey Health District relocated there, the Hospital had 1217 beds.
Additional villas were added in the late 1980s. The original chapel was demolished and a new one built on the main site.
From the mid 1990s the Hospital was slowly emptied of patients as the government-favoured policy of returning mental patients to 'Care in the Community' progressed.
The main Hospital closed in 2002. By 2003, although a few outer ward blocks remained open and in use, the vacated buildings were becoming derelict.
Present status (August 2008)
In 2003 the site was taken over by English Partnerships, the national regeneration agency, who sold it (along with the site of St Ebba's Hospital) to two housing developers - Crest Nicholson and Galliford Try. It is not known how much they paid for the sites.
The chapel has been demolished and, in 2003, arsonists destroyed Honiton Ward (the female epileptic ward) and, later, the main hall. In 2005 another arson attack destroyed Hollywood Lodge.
The administration building and some of the ward blocks have been converted into 91 dwellings, heated by a site-wide biomass CHP district heating scheme, with the Grade II listed water tower concealing the necessary chimney.
In 2007 a plan was announced that a total of 700 houses would be built on the sites of the two hospitals (360 of which would be on the West Park Hospital site). A hotel with 100-150 bedrooms and a conference facility would also be included. One third of the new homes would be affordable, managed by the Rosebery Housing Association.
The East Elmbridge Counselling Psychology service at Ramsay House, now run by the Surrey and Borders Partnership NHS Foundation Trust, and the New Epsom and Ewell Cottage Hospital, which opened in 1990 with 20 beds, will remain.(UPDATE: The new housing estate -Noble Park - opened in July 2009.)
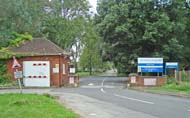
The main entrance with a plethora of signage.
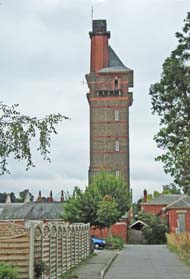
The water tower with its integral chimney are built of grey brick with red banding. The Horton Light Railway terminated nearby.
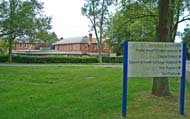
Hospital buildings in the distance with rather battered signage in the foreground.
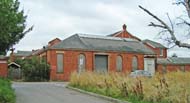
Epsom Linen Services, now boarded up.
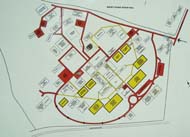
Site map of the Hospital in 2008. Most of the services had been transferred or closed by this time.
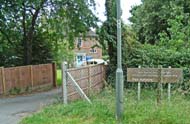
The Sports and Social Club with day nursery by the main entrance.

The former Hospital site with the water tower in the centre surrounded by buildings.
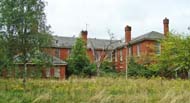
Former ward blocks.
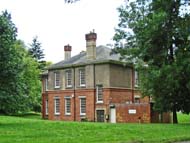
Santhams, the male convalescent villa.
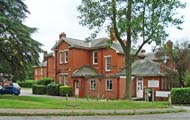
The Public Health Laboratory.
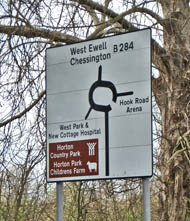
Road signage still listed West Park Hospital in 2008.
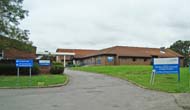
Abdy C 2001 Epsom Past. Chichester, Phillimore.
http://derelictmisc.org.uk
http://hansard.millbanksystems.com
http://resources.knightfrank.com
www.abandoned-britain.com
www.countyasylums.com
www.epsomandewellhistoryexplorer.org.uk
www.epsom-ewell.gov.uk
www.forever-changes.com
www.prparchitects.co.uk
www.suttonguardian.co.uk
www.thetimechamber.co.uk
Return to home page