Brook General Hospital
Shooters Hill, Woolwich, SE18 4LW
Medical dates:
Medical character:
1896 - 1995
Infectious diseases. Later, general, acute
The Brook Fever Hospital was the third of the five new fever hospitals built during the 1890s by the Metropolitan Asylums Board (MAB). Its foundation stone was laid by Lady Galsworthy in July, 1894.
The Hospital opened in 1896 with 488 beds. The main
principle behind the design was to separate, as far as possible,
infectious areas of the Hospital from the non-infectious (that is, the
administrative offices, staff quarters and service buildings).
For this purpose, the Hospital had two entrances, located at the
north of the site, separated by a porter's lodge. The
entrance east of the lodge was for infectious patients being admitted
and the west for 'non-infectious' staff and visitors.
The main administration building at the front of the site contained offices and the residence of the Medical Superintendent, with bedrooms and sitting rooms for the Assistant Medical Officers. It also contained the Committee Room (usually used as the dining room). The kitchens were behind this building, enabling easy distribution of food to the staff and patients. Matron's offfice, the linen stores and needlerooms were behind the kitchen block. The mortuary was near the front entrance.
The Hospital wards consisted of a series of 2-storey pavilions built in terraces on the south side of Shooters Hill. They were connected by roofed walkways which were open at the sides, thus allowing little protection from rain. The 40 separate blocks covered 21 acres of the 29 acre site (the remaining 8 acres were available to use for temporary purposes, for example, during severe epidemics).
There were 12 main two-storey ward pavilions - 8 for scarlet fever (352 beds), 4 for enteric fever and 4 for diphtheria patients (112 beds). Scarlet fever wards, located south of the Nurses' Home, were 120 ft (35 metres) long and had 20 beds, with a space of 12 ft (3.5 metres) between each bed. The enteric fever and diphtheria wards were located further to the west; each was 90 ft (27 metres) long and had 12 beds, with a space of 15 ft (4.5 metres) between each bed.
At the south of the site was a group of 6 single-storey isolation pavilions, each containing 24 beds, but adjoining space had been left so that three additional isolation wards of 6 beds each could be added later. The various Receiving and Discharge wards were located here also. On discharge from hospital, patients would discard their hospital clothing, bathe and change into their own clothes.
Each ward was approached by a short corridor on one side of which was a small side ward and the staff duty room and, on the other, a larder, the linen store and the bathroom. The WCs were contained in a turret projecting from the side of the ward. At the south end of each ward was a wide balcony, where patients could be nursed day and night in the open air. The lowness of the windowcills - some 2ft 6in (75 cm) from the floor - enabled patients to see out of the windows easily. The wards were heated by four open ventilating fireplaces and radiators.
The ward floors were of wax-polished teak and the ward furniture was made of solid birch, except the table-tops, which were of American maple wood. Each ward had two tables for the patients to use, one for the nurses and one for the doctors. There were also two small tables for flowers, lotion and dressing tables, and sterlising and testing tables. Each patient had a bedside table with a top made from St Anne's marble.
The medical staff comprised a Medical Superintendent and five
Assistant Medical Officers. Nursing staff consisted of a Matron
and 196 nurses. Also employed were a steward, a housekeeper, an
engineer, 92 female servants and 24 male servants.
The female servants' quarters were in two buildings. The first was 1-storey high and contained dining rooms, sitting rooms (one for superior servants and one for ordinary servants), recreation rooms and the housekeeper's apartments. The second, a 3-storey building, had 6 separate bedrooms for superior servants, while the others slept in large, well-lighted cubicles. Both buildings had stone staircases.
Male servants lived in a 3-storey wing at the rear of the steward's house. It had two dining rooms (one for superior and one for ordinary servants) and sleeping cubicles on two storeys.
An ambulance station and an incinerator, as well as the laundries, were at the northwest of the site. Laundering of the clothes and bed linen of the staff and the patients were dealt with separately.
The War Hospital had two spacious new operating theatres, fitted with all requirements. With the exception of the one over the operating table, the electric lights were concealed in zinc troughs, with the light being reflected against the ceiling and diffused. In the adjoining sterilising room, drums of dressings were sterilised daily for use in the wards and operating theatre.
The X-ray room was also a new addition. X-ray images enabled shrapnel, bullets and other foreign bodies to be located with precision, so that their exact depth could be accurately estimated.
The Hospital also had a chapel, where weekday as well as Sunday services were held. A member of the nursing staff presided at the harmonium.
It ceased to be a War Hospital on 5th November 1919, having provided treatment for 414 officers and 30,080 other ranks during the war.
In 1921 it had 580 beds, but with the decline in infectious diseases, many beds remained empty.
In 1930, with the dissolution of MAB, the Hospital came under the control of the LCC.
In 1938 it had 552 beds and was one of the principal LCC fever hospitals, dealing with patients with scarlet fever and measles.
During WW2 it joined the Emergency Medical Service, becoming a general hospital for service personnel and civilians, and also providing treatment for the many air-raid casualties.
The Hospital became part of the NHS in 1948 under the control of the Woolwich Group Hospital Management Committee, part of the South East Metropolitan Regional Hospital Board. It was then linked with the Memorial Hospital and all medical beds were transferred from the Memorial Hospital to the Brook, which was eventually renamed the Brook General Hospital.
In 1952 it had 644 beds - of which only 414 were in use. By 1956, 472 were in use. It had changed from being a fever hospital (although two infectious disease wards remained) to primarily a medical one. The wards, built to take 20 fever patients, now contained 30 beds. The bed curtains and overhead lights, set up at fever bed distances, meant that only every other bed had a light. Most of the patients were long-term and the medical wards were overcrowded, with additional beds set up in the middle of the wards.
The Hospital also accommodated the Regional Thoracic Surgery and Neurosurgery Units. The neurosurgical ward was partly partitioned, with six single cubicles for noisy patients. General surgery was also undertaken, including vascular surgery.
The Hospital site also contained the Preliminary Training School for nurses for the Hospital for Sick Children in Great Ormond Street, which had to remain until a new building could be built elsewhere for the School in some two years time.
The Physiotherapy Department consisted of curtained cubicles in a ward, with 21 separate cubicles for heat, ray and other treatments. The Hospital also provided physiotherapy for patients from the Memorial Hospital. The Physiotherapy Department proved rather inaccessible from the place where the ambulances had to unload; to reach it patients had to be pushed in wheelchairs for 100 yards (90 metres) down a path with two right-angle bends.
In 1957 a new female ward for the chronically sick (incurables) opened. The other three geriatric wards were modernised. An effort was made to make these wards - two with 28 beds each for females and one with 33 beds for males - as home-like as possible.
Between the ward blocks a series of trees were planted in an alphabetical sequence.
An Accident and Emergency Department opened in the 1960s, built at the north of the site where two ward blocks had been destroyed during the war.
In 1974, following a reorganisation of the NHS, control of the Hospital passed to the Greenwich and Bexley Area Health Authority, part of the South East Thames Regional Health Authority. In 1982, after another NHS reorganisation, it came under the auspices of the Greenwich Health Authority.
When the Queen Elizabeth Hospital,
Woolwich, opened nearby in 1995, the Brook General Hospital
and St. Nicholas Hospital in Plumstead closed.
Brook Ward at Kings College Hospital
is named after Brook General Hospital.
|
Present status
(January 2008) |
|---|
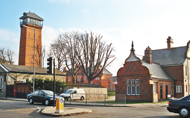
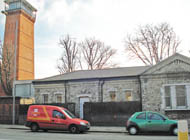
Surviving old buildings beside the 20,000 gallon water tower, which stood in front of the administration building.
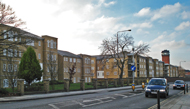
The view along Shooters Hill Road from the adjacent Royal Herbert Hospital site, showing the newly built housing and the water tower.
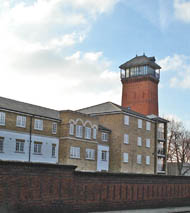
New housing beside the tower.
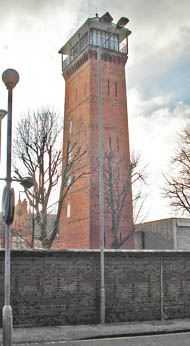
The water tower, now a private residence.
|
Shooters Hill, for most of the 20th century, contained three large hospitals - the Royal Herbert, the Memorial and the Brook. Only part of the Memorial Hospital remains as an operational hospital. |
References
(Author unstated) 1896 Brook Fever Hospital. Nursing Record and Hospital World, 8th August, 115-117.
(Author unstated) 1916 The Brook War Hospital, Shooter's Hill, S.E. British Journal of Nursing, 5th February, 120-121.
Personal communication: Dr Andrew Bamji
http://hansard.millbanksystems.com
http://rcnarchive.rcn.org
www.aim25.ac.uk
www.workhouses.org.uk