Mental
In 1838 the Surrey magistrates finally decided to establish a county asylum for the mentally ill poor. To this end, they purchased Springfield Park for £8,985 from Mr Henry Perkins (1779-1855), a wealthy brewer and partner in the firm of Barclay Perkins, who had decided to move to Dover. The estate, with 97 acres of land, was considered an ideal location for the Asylum because of its nearness to population centres, its southerly aspect and clean air, and a suitable water supply. Springfield Park contained an 18th century mansion house, stables and a coach house, as well as farm buildings. The entrance drive was from Aboyne Road. A well was bored in 1839.
By 1840 construction had been completed. It was the 15th asylum to be built. The buildings had cost £67,467 and their furnishings and initial expenses some £7,515. The Asylum had 350 beds and was built to the 'corridor' plan, a state-of-the-art design (ward wings radiated off a long spinal corridor at right-angles). Patients would be diagnosed, classified and sent to designated wards.
The Asylum was built in the Tudor style, with twisted chimneys similiar to those at Hampton Court Palace (these were later removed, being considered dangerous, and not replaced). The facade was patterned with variegated brickwork and subtle angles, but the interiors were plain and dull, apart from the main hall and staircase. The buildings were heated by a central heating system, with steam circulating through the galleries and hot air injected through the floors. Grand sweeping lawns, with a stone-carved fountain, flanked the reception area. On entering the main building, the Committee Room was on the right and the residence of the Medical Superintendent on the left. The Steward was housed on the 2nd floor of the central part (but when he retired in 1872 his rooms were used as accommodation for nurses and domestics). Behind the main hall were two offices, used as doctors' surgeries, where the medical staff wrote up their clinical notes in massive bound volumes. The kitchens, gas works, boiler house and well (and, after 1881, a builder's yard) were at the rear of the main building.
Staff were hired and the Surrey County Lunatic Asylum opened on 14th June 1841, with 299 patients being admitted that day from other asylums in London and Surrey, mainly from Peckham House (172 patients), Hoxton (54 patients) and Bethnal Green (51 patients). The Asylum had four principal officers - a visiting physician, a Resident Medical Superintendent on a salary of £250 a year, a Matron (£80 a year) and a Steward (£150 a year). An attendant (as nurses were called then) earned £26 a year. The cost of keeping an in-patient per week was 9s (45p).
By the end of the first year the Asylum had 385 inmates - 170 males and 215 females - although several elements for the proper functioning of the Asylum were still missing, including some furniture and bedding. The front drive had not yet been made, nor the porter's lodge built.
In 1842 some £1,981 was spent on levelling the ground, with the excavated earth being removed. New roads were laid and gravelled. The airing courts (ward gardens where patients exercised) were turfed, and a bowling green laid down for the patients' recreation. An oak fence was erected to mark the estate boundary. A wall was built around the kitchen garden, at the cost of £1,574, to enclose 8 acres at the northeast of the site. The farm buildings of Springfield Farm, which lay to the west of the Asylum buildings, were re-used to serve the farmland, worked by male patients for occupational therapy.
The iron pipes of the central heating system soon proved to be too thin, with the resulting explosions throughout the wards injuring patients. The system was removed and fireplaces installed instead.
After five or six years the Asylum had become overcrowded and, in 1849, had to be extended, as a cost of £35,000. Two new wings were added to the building, providing accommodation for 400 more patients.
The water supply ran out in 1850 and, while a new well was drilled, the Lambeth Waterworks Co. supplied the Asylum with "not fewer than 30,000 gallons daily", at a rate of 3d (just over 1p) per 1,000 gallons. (The new well became operational in 1860.
By 1855 the Asylum could accommodate 430 males and 534 females. The Resident Superintendent of the Female Department from 1849-1858, Dr Hugh Welch Diamond (1807-1886), described as the 'father of psychiatric photography', took photographs of exceptional quality of many of the patients in his care.
In 1860 and 1864 additional land was acquired to the east of the site. The Asylum then had 83 acres of farmland and 14 acres of kitchen gardens in which male patients were employed to provide food for the institution (as with other asylums at this time, it was almost self-sufficient).
In 1872 a separate cottage hospital (today known
as White Lodge) was erected to treat Asylum patients with infectious diseases. Designed by the Medical Superintendent, it was built by the patients at a cost of £955. As the patient numbers increased, two further wings were added at the south of the site. A ballroom was built in 1879.
In 1881 a purpose-built chapel was built to replace the one located inside the main building, in accordance with the wishes of the Lunacy Commissioners. A water tower was built in 1885, as the cost of £1,300, in an attempt to solve the water supply problems being experienced from the two wells (the tower was demolished in 1976). The pump from the original well - a Maudsley table engine - was used until after WW2 and is now in the Science Museum. (The newer pump for the second well was broken up for scrap).
In 1889 London County Council and Middlesex County Council were formed following the Local Government Act, 1888. The Surrey County Lunatic Asylum was allocated to the Middlesex County Council, who renamed it the Wandsworth Asylum.
In 1893 a new entrance was made at Glenburnie Road, thus making the back of the Asylum the front. A lodge was built by the new entrance, as well as spacious accommodation for the Medical Superintendent and his family - the new buildings being lit from the first by electricity. An extra lodge was built in 1897.
The Lunacy Act, 1890, sought to separate mentally handicapped children from mentally ill adults and, in October 1897, an Annexe for Idiot Children with 260 beds opened in a separate building, advocated by the Medical Superintendant, Dr Hugh Gardiner-Hill (1856-1925). Visiting rooms and toilets were located at the front of the building, while the ward accommodation was at the rear (where visitors were not allowed to enter).
During WW1 the Asylum became the Springfield War Hospital. A Neurological Unit was established in the Annexe for Idiot Children, renamed Springfield House Hospital (separated from the main Asylum by a high fence) for patients with shell shock or loss of mental balance. Together with the 4th London General Hospital, it was the principal reception centre for the mentally disabled from the front in France. At the beginning of 1916 Springfield House Hospital accepted severe or protracted cases referred from the Neurological Units of the 23 Territorial Force General Hospitals in the United Kingdom. After the war the Annexe was never used again for mentally handicapped patients (following the Mental Treatment Act, 1930, it became a building for 'voluntary' patients. It was renamed the Admissions Hospital).
The Wandsworth Asylum was renamed Springfield Mental Hospital after the war. In 1927 an association was formed with the Westminster Hospital and Medical School. Clinicians at Springfield taught medical students in their Out-Patient clinics, while the Westminster Hospital consultants provided a service to Springfield patients (this arrangement lasted until after WW2).
In 1930 a Nurses' Home was officially opened by Princess Mary, Countess of Harewood. It provided accommodation for 140 nurses, who had previously lived in side rooms and in the towers of the main building.
In 1931 an infirmary block (now the Dispensary) opened to treat mentally ill patients who were also physically ill. Operating theatres were installed in the block. In 1932 the Asylum had 1,848 patients.
In 1933, an Annexe opened in Kingston Road to accommodate elderly female patients.
In 1939, when it had dropped the word 'Mental' in its title, the Hospital had 1,931 patients.
During WW2, with no bomb shelters available, the patients were crowded into the basements in an attempt the shelter them from high explosive bombs. Dysentery broke out, with hundreds of patients affected. As well as the common Flexner and Sonne forms of the disease, a new strain was discovered. Springfield Asylum, the Annual Report states, had the distinction of developing a new infective agent, unlike any other bacteria of the intestinal group. the bacillus dysenteriae Springfield. This outbreak produced a legacy of carriers of the disease who required segregation from the Asylum population. Although the buildings received no direct hits during the war, they suffered blast damage from flying bombs nearby. At the end of the war in 1945, the Hospital had 2,040 patients.
The Hospital joined the NHS in 1948 with 1,856 beds. under the control of the Springfield Tooting Hospital Management Committee, part of the South West Metropolitan Regional Health Board. It was by now providing the usual treatments for mental illness - Cardiazol convulsion therapy, electroplexy (ECT) and deep insulin treatment, as well as neurosurgery. Out-Patient clinics were held at Westminster Hospital, St Charles Hospital and West Middlesex Hospital.
As with other mental hospitals, the ratio of elderly patients had been steadily increasing. In 1949 the Hospital was overcrowded and seriously short of nursing staff. The Hospital had a bed complement of 2,177 beds, but there were only 2,128 patients (740 males and 1,388 females), of whom 33% were over the age of 65 years. These patients were disturbed, senile or moribund, but did not need psychiatric care; there was nowhere else for them to go.
In 1950, when the Hospital had 2,153 patients, modernisation and repair of the wards began, with underpinning of some of the buildings. Refrigerators were installed in the kitchens. The letter and number system of ward names was abandoned, and the wards were renamed - male wards after trees (for example, Willow, Elm, Yew - Fir and Teak Wards were for the most seriously disturbed) and female wards after flowers (Dahlia, Aster, Zinnia, Fuchsia, Bluebell, Crocus, Marigold, Tulip, etc). The cottage hospital was refurbished and modernised - with a TV and a radio - and became White Lodge - a Neurosis Unit for 20 female patients (male neurotic patients had a ward in the Admissions Hospital). The Medical Superintendent's house became a hostel for male nurses.
The farm had 50 cows producing 800 gallons of milk a week; poultry produced eggs, and provided meat, as did pigs. Fruit was provided by the orchard, and vegetables and salads were grown in the kitchen garden. But both farm and orchard were under threat and, in 1951, 2 acres were taken from the orchard end for a school playing ground.
In the early 1950s the average stay of a patient was 1,050 days. In 1953 an Annexe was opened in New Malden for 290 long-stay elderly female patients who required custodial care only. For the Coronation in 1953, TVs were set up in the wards so that the patients could watch the ceremony. A 12" TV set was provided for the Sisters' Sitting Room. The Hospital had 2,128 patients (764 males and 1,364 females), who stayed an average of 779 days. Outbreaks of dysentery occurred at the main hospital and the Annexe (this was almost an annual occurrence).
By 1954 the Hospital was suffering from a perpetual shortage of nursing staff; there were 110 full-time and 40 part-time female nurses and 120 full-time and 7 part-time male nurses looking after 2,089 patients, 250 of whom were voluntary. About 21% of patients were over the age of 65 years. The cost of an in-patient was 17s 6d (88p) a week. An arrangement was made with St James Hospital in Balham for Springfield patients to be sent there for general surgery, if necessary. Neurosurgery was carried out at the Whittington Hospital, as the post for a neurosurgeon at the Hospital was vacant. A centralised radio system was installed in the wards. The sum of £7,000 had been granted by the King Edward's Hospital Fund for a new Occupational Therapy Centre for 200 patients. It was to be built equidistant from the main block, the Cottage Hospital and the Admissions Hospital.
In 1954 the Catholic chapel was altered to double its capacity. While the Hospital had some 250 Catholic patients, the chapel could only hold 32 (but usually some 45 had to be squeezed in).
The extinction of the farm approached and, in 1954, 26 acres of farmland was taken over by the LCC for building purposes (the site now contains a housing estate and a school). The piggeries and poultry remained, however, cared for by male patients, 40 of whom also worked in the gardens and orchards.
In 1955 the new Occupational Therapy Centre was opened by Dr Noel Harris, the past-President of the Royal Medico-Psychological Association. The Hospital had 2,093 patients, 16.9% of whom were over the age of 65 years. By now the Hospital was entering the age of tranquilisers. The advent of chlorpromazine (Largactil) led to a reduction in the number of deep insulin treatments. Two Out-Patient clinics were established at the King Edward Memorial Hospital in Ealing.
In 1955 all dairy farming ceased and the use of the farm gate was discontinued as an exit and entry point. (Burntwood School now stands on part of the farmland, where Springfield Farm's Grade II listed ice house remains in its grounds; the other part became Springfield Park Golf Course, now renamed the Central London Golf Centre.) The resident male nurses vacated the Medical Superintendent's House and moved to the Nurses' Home. The Admission Hospital was redecorated internally. The Hospital had 34 dysentery carriers housed in one ward, and 14 enteric carriers.
By 1956 there were 2,069 patients, 21% of whom were aged 65 or over. The Hospital's death rate was high - 10.94% - but this reflected the fact that many patients were elderly and died of respiratory conditions afflicting old age.
By the end of the 1950s the Hospital had been almost surrounded by urban development.
During the 1960s the number of in-patients began to fall, mainly due to the introduction of drug treatments which enabled patients to be treated as out-patients. Burntwood Villa was built in 1960 and Springfield Cottages in 1968, in the northwest corner of the site, presumably as staff residences.
In 1974, following a major reorganisation of the NHS, the Hospital became part of the Wandsworth and East Merton (Teaching) District Health Authority, under the South West Thames Regional Health Authority. In 1978 it had 1,124 beds.
In 1980 it had 1,000 beds. After another reorganisation in 1982, it became part of the Wandsworth District Health Authority. By 1984 it had 828 beds. The Joan Bicknell Centre was built, named after the first Professor of the Psychiatry of Mental Handicap and a pioneer of psychodynamic thinking in working with people with learning diabilities.
By the beginning of the 1990s, due to the new attitude to mental health issues, many of the large mental health institutions had closed or were being gradually emptied. Government policy of deinstitutionalising mental patients and returning them to 'care in the community' had begun to have effect following the report "Making a Reality of Community Care", published in 1986. The National Health Service and Community Care Act, 1990, enabled patients to receive long-term care in their own homes (with adequate support) or in a residential home setting.
The Annexe in New Malden - the Morris Markowe Unit - closed in 1991. Ronald Gibson House, a nursing home for 56 residents, opened on the Hospital campus in the same year (it was extended in 2006).
Throughout the 1990s fewer patients were admitted to the Hospital and wards were closed. However, out-patient clinics and support services increased. In 1994 the Hospital became part of the Pathfinder Mental Health Services NHS Trust, which changed its name in 1999 to the South West London and St George's Mental Health NHS Trust.
In September 2005 the £7m Phoenix Unit opened, a low secure 2-storey mental health rehabilitation facility with accommodation for 18 patients.
The latest development, the £23m Wandsworth Acute Unit, opened in April 2009. It contains an 18-bed acute ward and a psychiatric intensive care unit with 10 beds.
Present
status (July 2010)
The site, which contains some 67 buildings, is currently the headquarters of the Trust.
Many of the original Hospital buildings are now disused and the Trust hopes to sell most of the site for redevelopment. The old buildings would be converted into 262 apartments, and new family housing built. This residential area would be known as 'Springfield Garden Village'.
The Trust plans to build new mental health facilities in the northern part of the vast sprawling campus.
The main building, built in 1840, is Grade II listed and is currently on English Heritage's 'At Risk' register. The Elizabeth Newton Wing, built in 1897, is also Grade II listed.
The mortuary (now called Island House) had been converted into an exhibition centre, while the chapel had become the Mayfield Gymnastics Club.
Update: January 2011
Planning permission for the redevelopment of the site was refused in December 2010.
Update: July 2013
Planning permission was granted in June 1012. The project is now called Springfield Park.
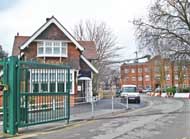
The gate lodge on Glenburnie Road, built in 1893. Harewood House, the former Nurses' Home, is seen to the right.
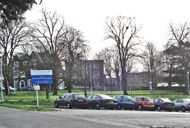
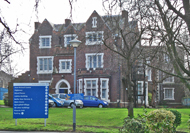
The entrance to Springfield University Hospital campus (right). Hightrees - the former Medical Superintendent's Residence (left).
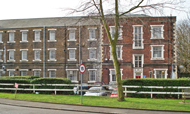
A ward building at the north end.
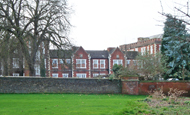
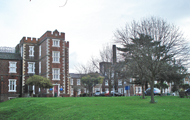
The northwest side of the Hospital (left). The male ward block (right).
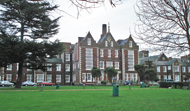
The western elevation of the main administration block, dated 1840, was once the front of the Hospital. Wings were added later on either side.
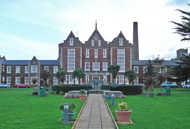
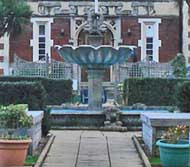
The main administration building(left). The stone fountain still remains in front of the building (right).
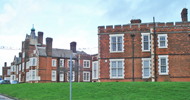

Mental care facilities on the south side of the campus.
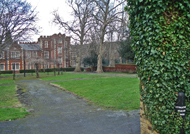
The airing court on the south side of the Hospital.
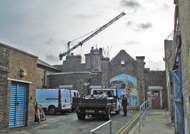
The workshop and utility area of the Hospital in the centre of the site.
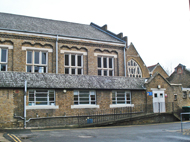
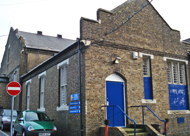
The ballroom with the chapel just visible behind it (left). The Mayfield Children's Centre Nursery (right).
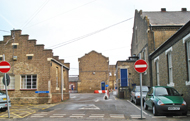
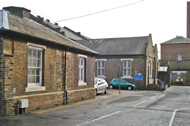
Island House, the former mortuary (left). The maintenance yard on the northeast side of the site (right).
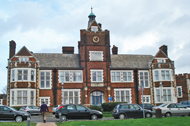
The Admissions Building, the central part of the Elizabeth Newton Wing. During WW1 the Wing became the Springfield War Hospital. Built in 1897, it was originally the Annexe for Idiot Children.
Since 2005 some 30 patients have escaped from secure wards. In 2009 one patient escaped and two absconded, one of whom was the rapist Barrington Gordon (he was found 12 hours later). Paul Caesar, a convicted killer, went on the run after being allowed to walk in the Hospital grounds unescorted, then committed suicide at Balham station by jumping in front of a train.
(Author unstated) 1915 Medical notes in Parliament. Army casualties (mental strain). British Medical Journal 1 (2842), 1060-1061.
http://hansard.millbanksystems.com
http://rebuild.swlsgt.mwdev.co.uk
http://risk.english-heritage.org.uk
http://studymore.org.uk
www.contaminationzone.com
www.countyasylums.com
www.derelictplaces.co.uk
www.parksandgardens.ac.uk
www.1914-1918.net
www.springfieldregeneration.co.uk
www.swlsgt-tr.nhs.uk (1)
www.swlsgt-tr.nhs.uk (2)
www.swlsgt-tr.nhs.uk (3)
www.thetimechamber.co.uk (1)
www.thetimechamber.co.uk (2)
www.wandsworth.gov.uk (1)
www.wandsworth.gov.uk (2)
www.yourlocalguardian.co.uk
Return to home page